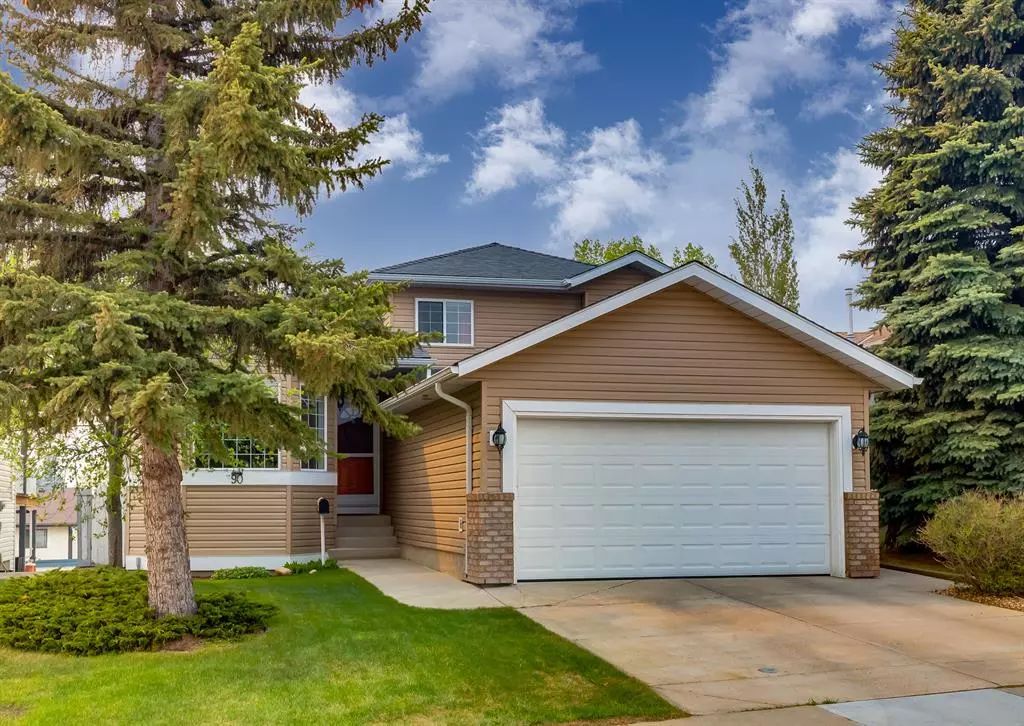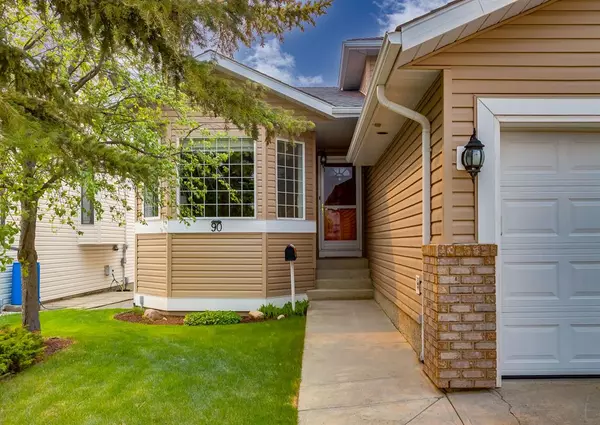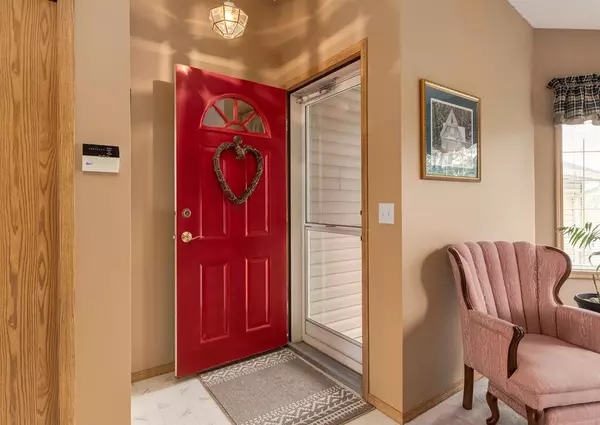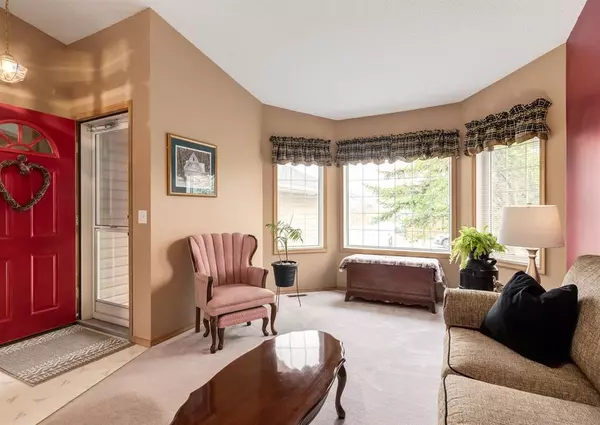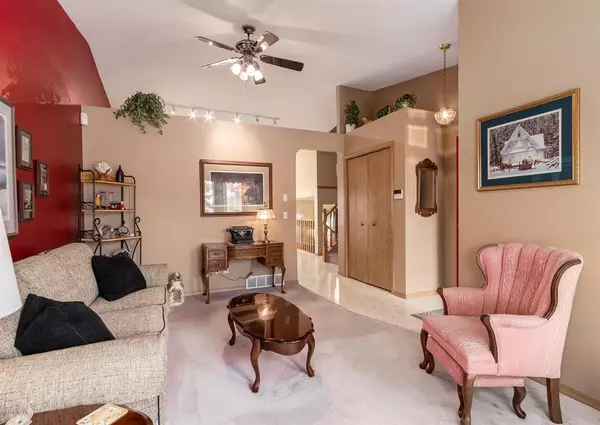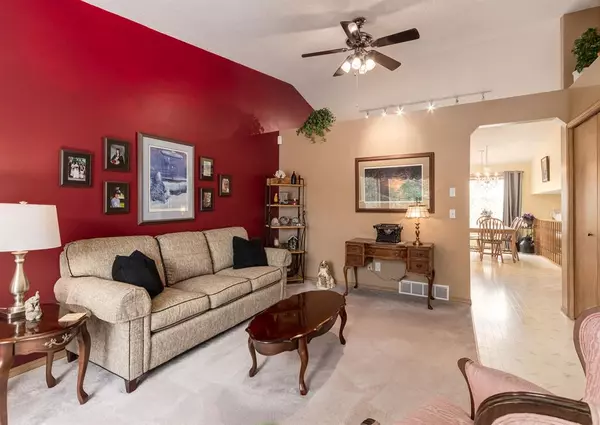$535,000
$529,900
1.0%For more information regarding the value of a property, please contact us for a free consultation.
5 Beds
4 Baths
1,810 SqFt
SOLD DATE : 05/21/2023
Key Details
Sold Price $535,000
Property Type Single Family Home
Sub Type Detached
Listing Status Sold
Purchase Type For Sale
Square Footage 1,810 sqft
Price per Sqft $295
Subdivision Thorburn
MLS® Listing ID A2050050
Sold Date 05/21/23
Style 4 Level Split
Bedrooms 5
Full Baths 4
Originating Board Calgary
Year Built 1993
Annual Tax Amount $2,711
Tax Year 2022
Lot Size 4,799 Sqft
Acres 0.11
Property Description
In old Norse origin Thorburn means Thor’s bear...in today’s market it means you can’t ‘bear’ to miss out on becoming the second owner of this wonderful home in desirable and established community of Thorburn! This absolutely immaculate 4 level split home boasts almost 2250 total sq feet, 5 bedrooms, 4 full bathrooms and has been lovingly maintained by its original owners. This home has a ton of curb appeal and features a classic layout starting with a welcoming foyer and tranquil front room with vaulted ceiling. You’ll find an incredibly charming eat in kitchen in the heart of this home with newer stainless steel appliances including a double oven, a sizeable corner pantry and sink with window that overlooks the back yard. A sliding door just off the dining area leads to a covered deck which is fantastic for those who love to grill all throughout the year (there’s a gas hookup for those with gas BBQ’s). The upper floor features a large primary suite with a walk in closet and a 4 piece ensuite as well as two additional great sized bedrooms and a 4 piece bath. The third “walk out” level gives you access to the back yard and offers a cozy living room space with a gas fireplace as well as an office which is ideal for those working from home, or it can be used as a craft/hobby room or serve as a 4th bedroom. A spacious mudroom with built-in-storage and laundry area with sink lead to the heated double attached garage with side man door and dog run. The fully finished basement is complete with a fifth bedroom (window may not quite be egress size), 4 piece bathroom and a media room with built in cabinetry perfect as a snack station with room for your mini fridge so you never have to run to the kitchen during movie nights. If you're looking for a home gym this space could do nicely. Sun lovers and green thumbs will love the super sunny South facing backyard with its Dolgo crabapple tree with its stunning white blossoms, garden beds and interlocking brick patio. For those wanting a break from the sun you can still enjoy the outdoors and even eat al fresco under the charming gazebo which becomes truly dreamy at night thanks to the included string lights. There is no lack of storage both inside and outside this home, you’ll find a storage shed with paved area and under the deck storage space in the back yard. Pride of ownership is beyond evident with respect to this home as well as by the neighbours along the street which makes this an idyllic place to live. Further features of this home include outdoor roller shutters on many of the windows providing noise and light buffers, 50 year Malarkey shingles replaced in 2011 with foam membrane/sheathing underneath and 2 hot water tanks replaced in 2018/2019. This home is walking distance to tons of amenities like the genesis recreation centre, playgrounds, 3 schools, bike/walking paths, restaurants, grocery stores, shopping and public transit. Come make this house your home.
Location
State AB
County Airdrie
Zoning R1
Direction N
Rooms
Other Rooms 1
Basement Finished, Full
Interior
Interior Features Bookcases, Ceiling Fan(s), Central Vacuum, Chandelier, No Smoking Home, Pantry, Storage, Vaulted Ceiling(s)
Heating Forced Air
Cooling None
Flooring Carpet, Hardwood, Linoleum
Fireplaces Number 1
Fireplaces Type Gas
Appliance Dishwasher, Dryer, Electric Oven, Garage Control(s), Microwave, Range Hood, Refrigerator, Washer, Window Coverings
Laundry Laundry Room, Lower Level
Exterior
Parking Features Double Garage Attached, Driveway, Garage Door Opener, Garage Faces Front, Heated Garage
Garage Spaces 2.0
Garage Description Double Garage Attached, Driveway, Garage Door Opener, Garage Faces Front, Heated Garage
Fence Fenced
Community Features Park, Playground, Schools Nearby, Shopping Nearby, Sidewalks, Street Lights
Roof Type Asphalt
Porch Deck
Lot Frontage 44.29
Total Parking Spaces 4
Building
Lot Description Back Lane, Back Yard, Fruit Trees/Shrub(s), Front Yard, Lawn, Garden, Low Maintenance Landscape, Landscaped, Street Lighting, Rectangular Lot
Foundation Poured Concrete
Architectural Style 4 Level Split
Level or Stories 4 Level Split
Structure Type Vinyl Siding,Wood Frame
Others
Restrictions Utility Right Of Way
Tax ID 78797174
Ownership Private
Read Less Info
Want to know what your home might be worth? Contact us for a FREE valuation!

Our team is ready to help you sell your home for the highest possible price ASAP

"My job is to find and attract mastery-based agents to the office, protect the culture, and make sure everyone is happy! "


